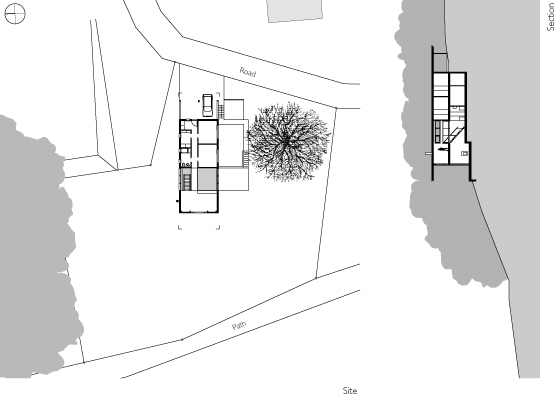Residence Huggerwald

Staging the environment
The organisation of the rooms and the circulation stage the impressive
elements of the environment. The roof of the carport opens up to the
road. The more closed entrance with cloak room follows. At the end of
the corridor, a gangway leads to the gallery, thereby offering a
lateral sight to the wood. Eventually on the gallery, the view opens
over the forested hills. The stairs lead on, down to the ground floor.
Projects
