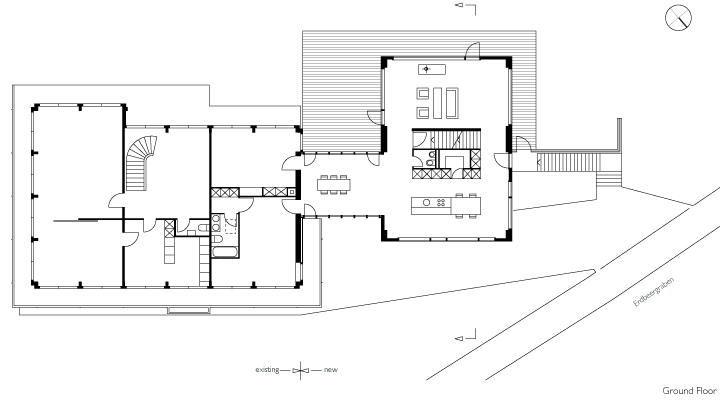Residence Erdbeergraben

Ground floor and garden
A core with staircase, storage- and cloak room divides the main volume
into two zones: the living room to the garden and the kitchen to the
access road. The link to the parent's house is held transparent and
contains the dining room. Two rooms of the existing house are located
to the new building.
Projects
