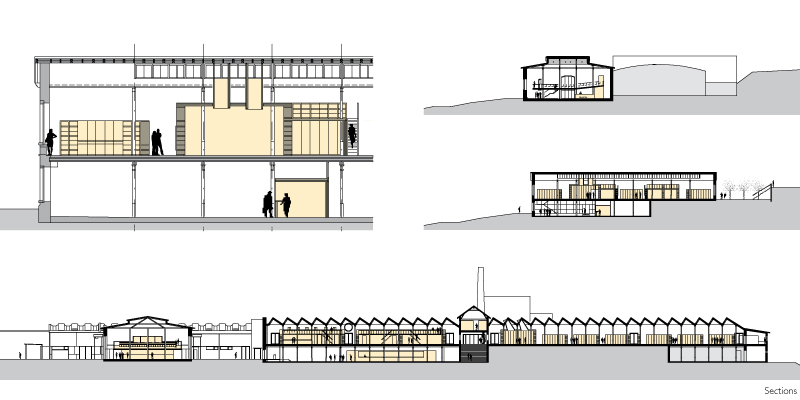University of Applied Sciences Vaduz

The 'space containers'
The 'space containers' correspond to different requirements :
• seminar zones as half-open areas
• lecture halls with closed ceilings, air- and light-'canons',
obscuring facilities
• gallery areas for drawing studios and media centre
• closed storage rooms and toilets
The 'space containers' are built from standardised wardrobe- and
ceiling elements. The wardrobe elements establish the
vertical definition and provide storage space, cloak
room
usage, shelves, work- or exhibition surface. The standardised system
allows convertibility and further development.
Projects
