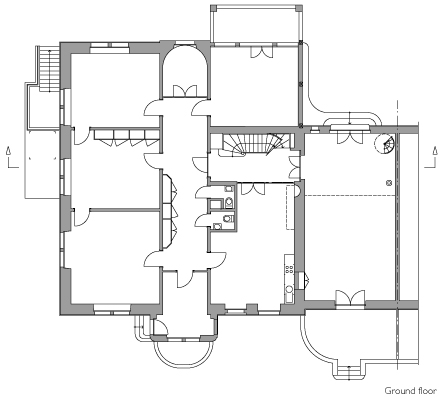Engel Mansion

Modifications
Integration of a goods elevator and a store in the basement. Slight
plan adaptions on the ground- and upper floors. Upgrading of the fomer
attic to apartment. Respecting the historic facade, the requested
natural illumination was
achieved by integrating skylights. Building services had to be
integrated with consideration.
Projects
